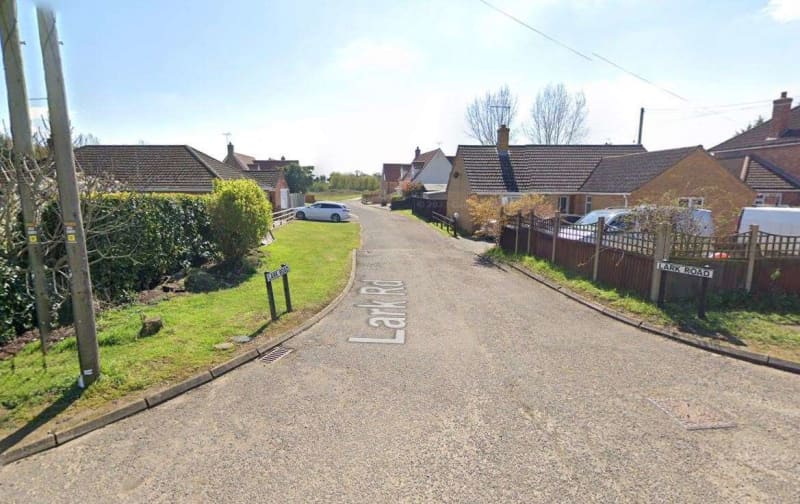A new development has been given the go-ahead despite a council’s worries about a narrow road causing potential traffic issues.
Planning permission has been granted to Lavish Estates for 13 new properties with three affordable homes and 32 associated car spaces off Lark Road at Stoke Ferry.
The site will be secured by two sets of access gates and temporary boundary fencing. This will allow the existing access road to remain free of obstruction.

Stoke Ferry Parish Council objected to the plans on the grounds of traffic safety on the highway, stating the proposed pathway on the development will make the road too narrow for two vehicles to pass by safely.
The council does not think the road has the ability to accommodate all vehicles that travel on it, particularly Anglian Water maintenance vehicles that are constantly using the road to travel to a sewage treatment plant.
In the statement, it added: “Inevitably when the residents have visitors who subsequently park on this road it will further impact the ability to safely travel the route as well as pedestrians moving in and around the village to the shops, school and other places that are available.”
However, Norfolk County Council’s highways team raised no objections with the footpath.
A borough council planning officer’s report said: “The provision of a footpath link along Wretton Road will also lead to safety benefits for the wider community.”
The report added that the new homes are considered to be “in character with the immediate locality”, and comply with the borough council’s Local Plan and the Stoke Ferry Neighbourhood Plan.
The area of development is approximately 0.4 hectares with a mixture of semi-detached and detached housing with a mix of two, three, and four bedrooms as well as parking provided on the plot.
Three of the two-bed homes will be allocated for affordable housing.
The development will allow for enhanced landscaping within the site, promoting ecology and biodiversity within the area as well as improving visual amenities in general.
The houses are proposed to be simple and contemporary in terms of design with slight variations proposed between different plot types.
Planning permission was granted on May 14.
