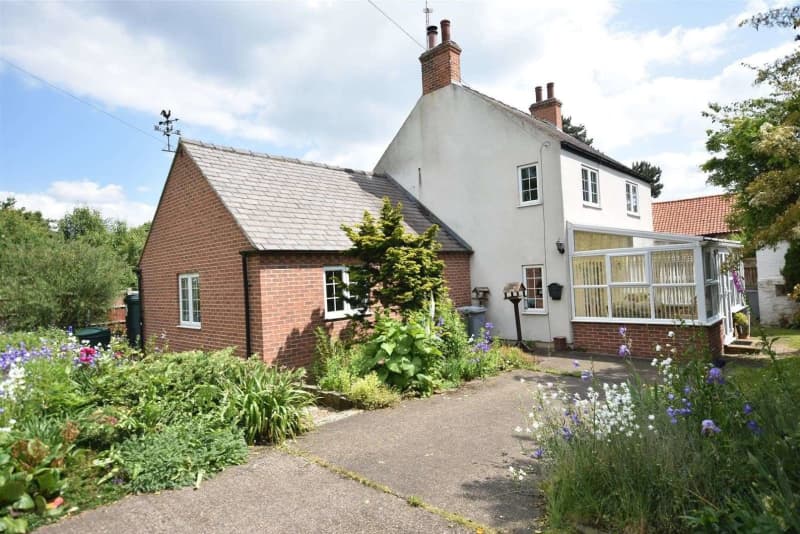An extended cottage with open-plan living in Carlton-on-Trent is on the market for £370,000 with Richard Watkinson and Partners, Newark.
April Cottage, on Ferry Lane, has three bedrooms set across two floors, and retains early 19th century characteristics.
On the ground floor there is a connected kitchen and utility area with built in wall and base units, an integrated electric hob, fan unit and electric oven, fridge-freezer, washing machine and dishwasher, and ceramic floor tiles.

The stairs to the first floor lead off the kitchen.
The open plan living and dining room features beamed ceilings, and a fireplace with a stove. Both areas have a south facing aspect.


The conservatory connects to the living room, and has doors leading out into the garden.
A single-storey brick and slate roof extension, added to the house in 2003, incorporates a ground floor bedroom and en‐suite which could be adapted to become a family living space or a home office.
Upstairs the property has two more double bedrooms, the smaller with a built in wardrobe, and a spacious family bathroom.


The property is accessed via a field gate entrance, and has a concrete driveway with a parking space.
It is surrounded by a pleasant garden with lawned areas, a sleeping retainer and gravelled and paved areas. There is also a small outhouse.

The home’s central heating is oil fired, and the property has uPVC double glazed windows.
It is located within the village conservation area.
