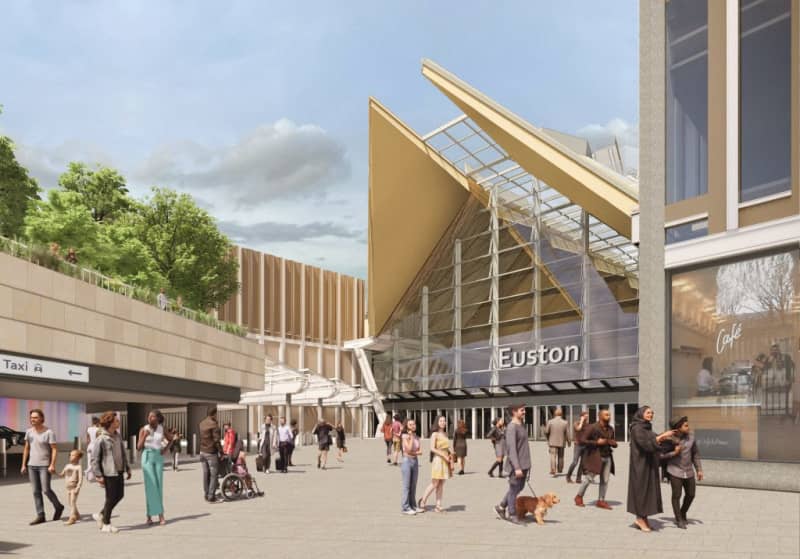By Ilaria Grasso Macola

The latest designs for the new HS2 Euston station have finally been unveiled to the delight of many architecture enthusiasts.
The new designs will be subjected to feedback from the local communities.
Due to be completed between 2031 and 2036, the £2.6bn station will expand across three levels, with a 300 metre-long concourse – the longest in the UK.

With its bold geometric design, the roof will allow natural light to flood into the concourse, while emphasising its north-south alignment and role as a regional gateway.
Following government’s orders, the station’s design was turned from an initial 11-platform station to one with a simpler one with 10 platforms.
The project will also be built in one phase instead of two.

“People will be blown away by the grandeur of what we are proposing. What we have got is a really fantastic public space design,” Grimshaw Architects’ partner Declan McCafferty told the Evening Standard.

Grimshaw – alongside architecture and design firms Arup, Haptic and LDA Design – is working on the project.
The post Architectural feat: Latest HS2 Euston station designs unveiled appeared first on CityAM.
