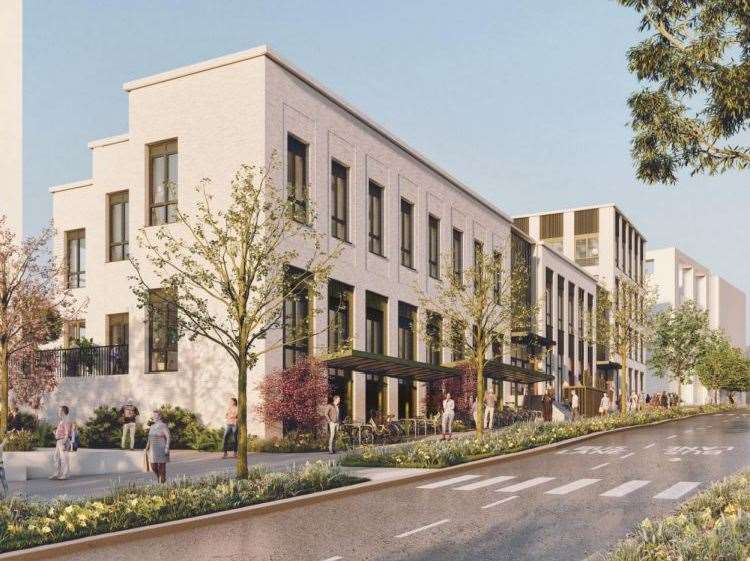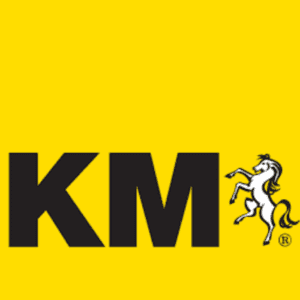Long-awaited plans for a “health hub” and education centre at Britain’s newest garden city have finally been submitted.
People living at the Whitecliffe development in Ebbsfleet Garden City have long been calling for facilities first “promised” to them decades ago, but have now been given some good news.

Proposals for a new health facility, learning centre, multi-purpose hall and studios were sent to the council at the end of May.
The education block, dubbed The Hub, will include a reception, toilets, café, library, and family hub.
A design statement about the project said: “The Hub will be a distinctive centrepiece for Alkerden Market Centre, responding to the existing topography and adopting an appearance inspired by the dramatic landscapes that surround the site shaped by human activity and industry over hundreds of years.
“It will be outward looking by maximising active uses at ground floor and opportunities for natural surveillance with overlooking windows.to support the creation of safe and welcoming streets and spaces.
“The Hub will provide a fully accessible and inclusive environment, including level access to all building entrances, minimising internal level changes at ground floor, provision of wheelchair accessible toilets and lifts providing access to all upper floors.”

However, some concerns have been raised about the temperature in the buildings after an “Overheating Assessment “claimed "even under current weather conditions, it is likely that the rooms will overheat in the summer months”.
A letter from the NHS Kent and Medway, which is supportive of the plans, said: “Given that we know temperatures are due to increase over the next decade and beyond, we need to ensure the building is going to be able to cope with these higher temperatures.”
Ebbsfleet is one of the UK’s largest and fastest regeneration schemes with proposals to deliver up to 15,000 homes, between Dartford and Gravesend, by 2035.
The quarry development sites are sandwiched between the River Thames and the north Kent green belt “where London meets the Garden of England” on the High Speed 1 train line.
The largest of them, in Whitecliffe, sits alongside separate proposals for a new major urban park which was consulted on last year and a huge education campus, catering for more than 2,200 secondary and primary school pupils.
More than 15 years ago plans were approved to develop Whitecliffe into a new mixed-use community encompassing more than a third of those homes and new leisure facilities.
In March, residents were invited to have their say on provisional plans for The Hub and 55 more homes with many welcoming them.


Mum-of-two Jodie Keith said the added amenities have been a long time coming.
The 28-year-old, who has lived in Castle Hill for seven years, was speaking at a public consultation into the plans which also includes 55 affordable shared-ownership homes, known as Parcel 4.
“We were promised so much when we first moved in but what with Covid it has taken a long time to see anything happen, so it’s great to see it starting to come to fruition,” she added.
Jodie is particularly looking forward to a library being created with the Hub.
She explained: “Our closest library is within Ebbsfleet Academy and it’s just not very inviting to go into a school.

“It will be much nicer to have our own community library.”
To see more planning applications and other public notices for your area, click here.
Previously, project architect Andrew Enerva, from HTA Design, explained the ideas that have been incorporated into the plans for The Hub include a co-working space and a lifelong learning centre.
He explained that the ground floor will have a cafe, library and multi-purpose hall, with access to the health care facility next door.
On the first floor there will be a lifelong learning centre to offer support to parents and carers.
The third floor will feature adult education and social care.
And on the top floor there will be a co-working space where people working from home can set themselves up for the day, or start-up companies can hire a table on a more permanent basis.
